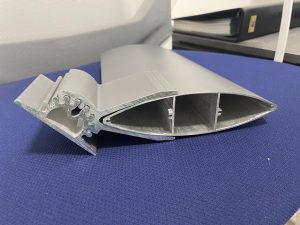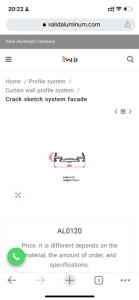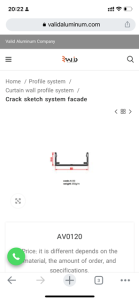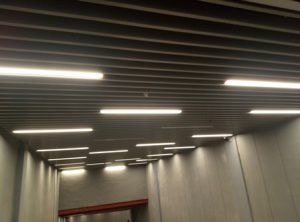vertical louver facade detail
In the world of architectural design, the interplay between form and function often leads to innovative and captivating solutions. One such design element that has garnered attention in recent years is the vertical louver facade detail, This architectural feature not only offers an aesthetically pleasing appearance but also serves a multitude of practical purposes,making it a popular choice for modern buildings.In this article, we will delve into the elegance and functionality of vertical louver facades, exploring their design principles, benefits, and diverse applications.
Design Principles: Blending Aesthetics and Utility
Vertical louvers are slender, parallel elements that are strategically integrated into the facade of a building.
These elements can be made from a variety of materials such as metal, wood, glass, or even composite materials, depending on the desired aesthetic and functional requirements, Their orientation, spacing, and dimensions are meticulously planned to achieve a balance between visual appeal and performance.
Architects often use vertical louvers to create a sense of rhythm and dynamism on a building’s exterior.
The alternating patterns of light and shadow cast by the louvers create a visually captivating effect,
transforming the building’s appearance throughout the day as the sun’s angle changes. This dynamic interplay between light and shadow adds depth and texture to the facade, making it more visually engaging.

Functionality: A Multi-Faceted Approach
Beyond their aesthetic value,
vertical louver facades serve several important functions that contribute to the overall efficiency and comfort of a building.
Solar Shading: One of the primary functions of vertical louvers is solar shading.
By controlling the amount of sunlight that enters a building’s interior, louvers help regulate temperature and reduce the need for excessive cooling during hot periods, This, in turn, enhances energy efficiency and reduces utility costs.
Privacy and Glare Control: Louvers offer occupants greater control over privacy and glare, When placed strategically, they can shield interior spaces from prying eyes while allowing sufficient natural light to filter through.
Moreover, louvers can minimize glare on screens and surfaces, creating a more comfortable environment for occupants, Ventilation and Airflow: Vertical louvers can be designed to facilitate natural ventilation, By directing air currents and promoting cross-ventilation, they contribute to maintaining a healthier indoor environment and reducing reliance on mechanical ventilation systems, Rain and Wind Protection: Louvers act as barriers against rain and wind, preventing direct exposure to the elements and protecting the building’s envelope.
This helps in preserving the structural integrity of the building over time.
Noise Reduction: In urban environments where noise pollution is a concern,
louvers can be designed to mitigate external noise, ensuring a peaceful and serene indoor experience.

Applications: From Residential to Commercial Spaces
Vertical louver facades find their place in a diverse range of architectural contexts, from residential homes to commercial skyscrapers. In residential applications, they provide homeowners with a sense of privacy without compromising on natural light intake.
, Louvers can also serve as unique design features, adding character and distinctiveness to the building’s appearance.
In commercial and institutional settings,
vertical louver facades can be used to create visually striking entrances,
building identities, and innovative branding opportunities.
The functional benefits of louvers, such as solar shading and glare control, play a crucial role in enhancing the comfort of office spaces, retail stores, and educational institutions.

Implementation and Innovation: Pushing Boundaries with Vertical Louvers
As architects and designers continue to push the boundaries of creativity and innovation, the implementation of vertical louver facades has seen exciting advancements, With the integration of cutting-edge technology and sustainable practices, these facades are evolving to meet the demands of the modern world.
1. Smart Louver Systems: The advent of smart building technologies has given rise to the development of automated louver systems. These systems can adjust the orientation of the louvers in response to changing weather conditions,
time of day, and user preferences.
This dynamic control optimizes the balance between natural light, solar heat gain,
and interior comfort, enhancing energy efficiency and user comfort.
2. Biomimicry: Inspired by nature,
biomimicry is a design approach that emulates natural systems and processes to create more sustainable and efficient solutions. Vertical louver facades can be designed to mimic the behavior of leaves,
adapting to capture sunlight at optimal angles while minimizing overheating. This approach not only enhances the aesthetic appeal but also harnesses the wisdom of nature for functional benefits.
3. Sustainable Materials: In an era focused on sustainable design, the choice of materials for vertical louvers has become crucial. Architects are exploring environmentally friendly materials,
such as recycled metals, FSC-certified wood, and even photovoltaic glass louvers that generate renewable energy, This sustainable focus aligns with the global push towards greener and more responsible architecture.
4. Artistic Expression: Beyond their utilitarian functions, vertical louver facades are increasingly becoming a canvas for artistic expression, Architectural firms and artists are collaborating to create bespoke louver patterns that convey cultural narratives, symbolism, and aesthetic nuances, This merging of architecture and art not only beautifies buildings but also enriches the urban landscape.

Challenges and Considerations
While vertical louver facades offer a myriad of benefits,
there are considerations to keep in mind during their design and implementation:
1. Local Climate and Context: The geographical location of a building greatly influences the design of vertical louvers, The angle and orientation of the louvers should be optimized to provide effective shading while aligning with the sun’s path throughout the year.
2. Maintenance: Louvers, like any architectural element, require maintenance to ensure their functionality and visual appeal. Proper cleaning and occasional inspections are essential to keep them in optimal condition.
3. Aesthetic Harmony: While the visual impact of louvers is undeniable,
it’s important to strike a balance between their aesthetic appeal and their integration with the overall architectural style of the building, Cohesion with the building’s design language ensures a harmonious look.
4. Building Regulations: Depending on the location and purpose of the building, there may be building codes and regulations that dictate the use of louvers. Compliance with these regulations is essential to ensure the safety and legality of the project.
Conclusion
The vertical louver facade detail is a prime example of how architecture continues to evolve, both in terms of form and function.
From its ability to create captivating light and shadow patterns to its contributions to energy efficiency and occupant comfort, the vertical louver facade is a testament to the versatility and ingenuity of architectural design, As technology advances and sustainable practices take center stage, we can anticipate even more innovative applications of vertical louver facades that contribute to the beauty and efficiency of our built environment.
Whether enhancing the aesthetics of a building, improving its environmental performance, or both, vertical louvers stand as a testament to the ever-evolving marriage of creativity and functionality in architecture.
our offers
Types and examples of curtain wall construction and execution Building Facade|facade engineering|facade materials Ceramics Facades|Handrails|Terracotta Facade|Thermowood WPC Wood Plastic|facades glass|dryfacade (Aluminum Louvers)
Detailed technical and executive information for those interested Also, Here are some of the capabilities of this company:
aluminum company producer factory in Manufacture aluminum
such as profile windows & door aluminum
Details of the Valid Aluminium Company of factory products
Curtain Walls|Frameless glass facade|Aluminum louver
Skylight glass|Dry ceramic|Dry stone|aluminum profile

