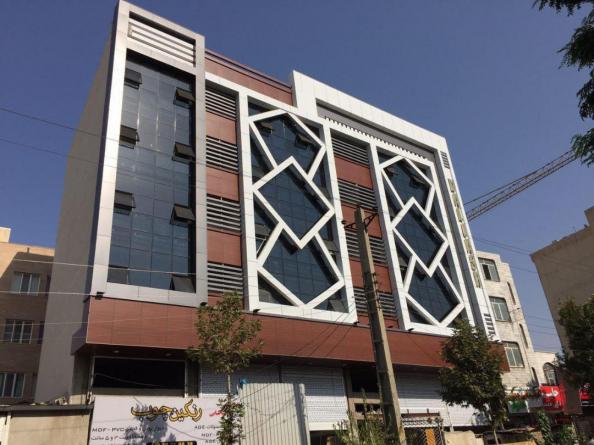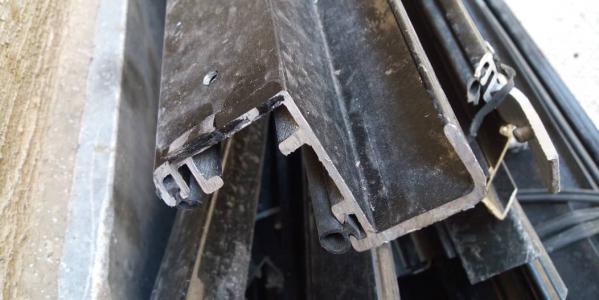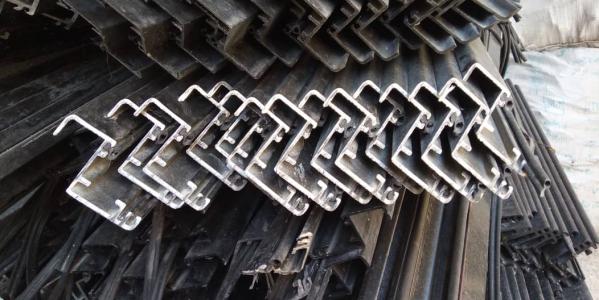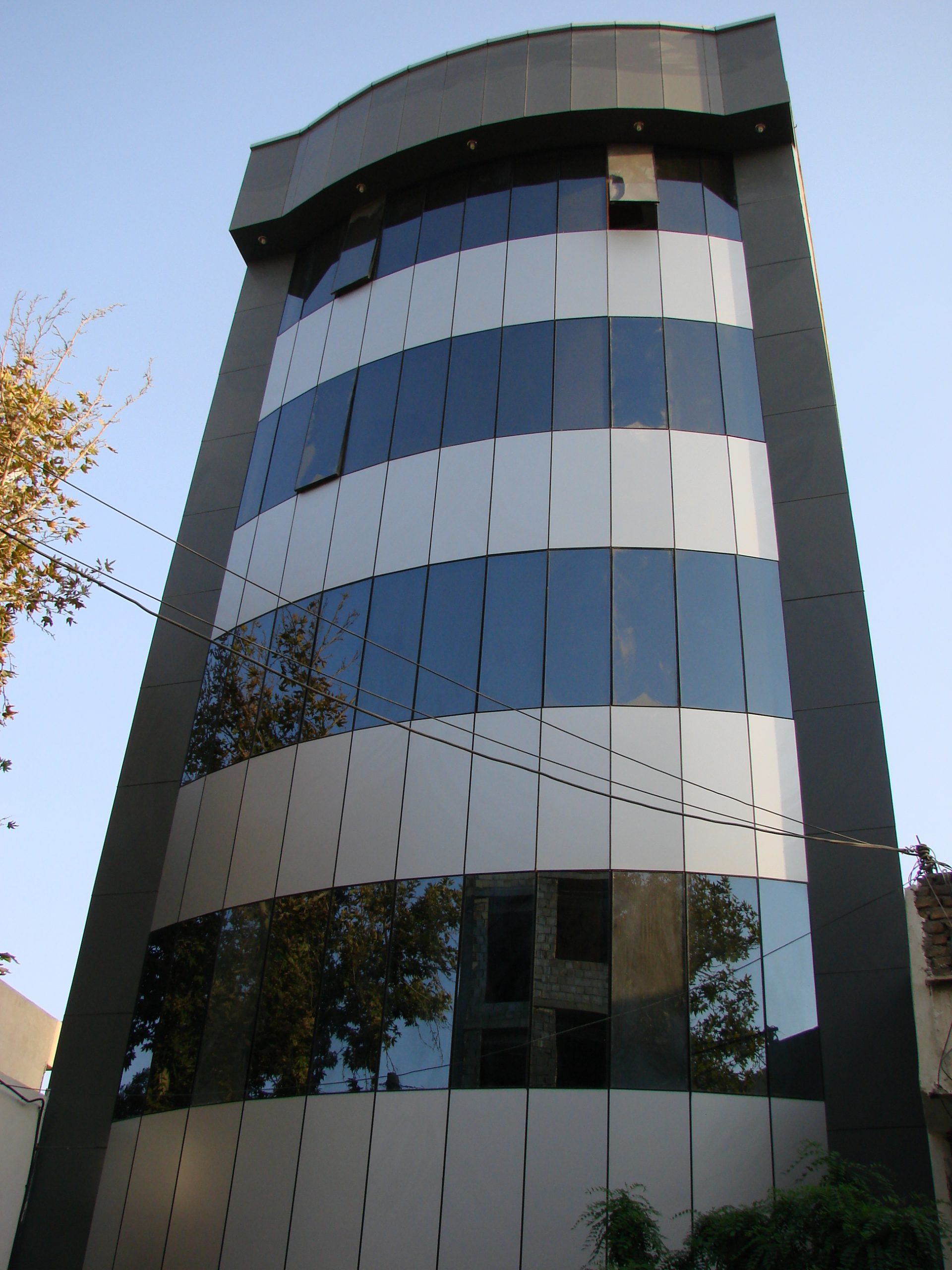listen to this article :
In fact, the curtain wall facade of glass in buildings is a covering system for the exterior of the building. This facade has a non-structural cover, which is itself a separate structure. The glass curtain wall facade never carries the dead from the building, and the only force exerted on it is its own weight and the force of the wind or various rains. This force will be applied to it considering the climatic situation and according to the height of the building. For more information about Frameless facade Profile, visit our site.

Positive features of Frameless facade Profile

Curtain wall is generally made of two main materials. These two materials include the main supporting structure and the filler material. Nowadays, extruded aluminum profiles are used in this type of facade, and glass is generally used as a filling material for the space between aluminum frames.
Of course, for materials filling the space between aluminum frames, other materials such as composite sheet, fiber cement board, wood, polycarbonate and other such items can also be used.
To categorize curtain wall views, they can be divided into two main categories: Face cap and Full Frameless. The most important difference between these two categories of curtain wall facade system is the use of special caps in the type of face cap (Face cap) and the absence of these caps in the type of full frameless (Full Frameless). Of course, you should note that the method of performing curtain wall is different for each of these two categories.
In the execution of curtain wall glass facades, the lines of which are visibly designed, a system with a cap or face cap is used. In the face cap system, there is no aluminum frame around the glass, and the glass is placed directly on the aluminum structure of the curtain wall, ie the lamellar.
In addition, a retaining profile or bolt that is screwed onto the lamellar base holds the glass and prevents it from tipping over. After this, the facade should be completely sealed and aerated.
The EPDM rubbers used in this system completely seal and seal the glass in the joint areas. On this holder, various covers with a width of five centimeters and different lengths and shapes are installed.
The face cap system is divided into two parts: horizontal or vertical half cap and full horizontal and vertical cap. In semi-closed systems, only one of the vertical or horizontal lines is covered with an aluminum cap to execute the curtain wall façade, and in the remaining direction, the cover is sealed and sealed by sealing rubbers.
The Full Frameless system has a frame, which frames the back of the glass and is held in place by special, movable aluminum pieces. In this way, from the outside of the building, only gaps between the windows will be seen.
These seams are between one and two centimeters wide. As it seems, one of the most widely used building facades is Full Frameless facades, which have good beauty and sealing, and their easy installation and placement are easy and can be provided together.
Of course, do not forget that glass facades, such as frameless glass facades, are different from curtain wall frameless curtains. In non-curtain wall frameless glass facades, instead of aluminum profiles, iron profiles such as cans are used. For more information about Frameless facade Profile types, visit our site.
Supply Frameless facade Profile in bulk

U-Channel is generally recognized as one of the lightest and most cost-effective systems in glass curtain wall facade systems, and it is not technically recommended to use it in high-rise buildings. However, due to the type of glass connection and the amount of load bearing in this system, the dimensions of the modules should be limited and as low as possible. For more information about Frameless facade Profile price, visit our site.
You can contact us to buy and sell these products:
Types and examples of curtain wall construction and execution Building Facade|facade engineering|facade materials Ceramics Facades|Handrails|Terracotta Facade|Thermowood WPC Wood Plastic|facades glass|dryfacade (Aluminum Louvers) Detailed technical and executive information for those interested
Also, Here are some of the capabilities of this company:
Valid Aluminium Company site
aluminum company producer
factory in Manufacture aluminum profile windows & door aluminum
Details of the Valid Aluminium Company of factory products Curtain Wall|Frameless glass facade|Aluminum louver Skylight glass|Dry ceramic|Dry stone|aluminum profile Glass Aluminum handrails|Composite sheet|Wood-plastic(WPC) Spider|Facade Design & Concept Engineering Interior Design



No comment